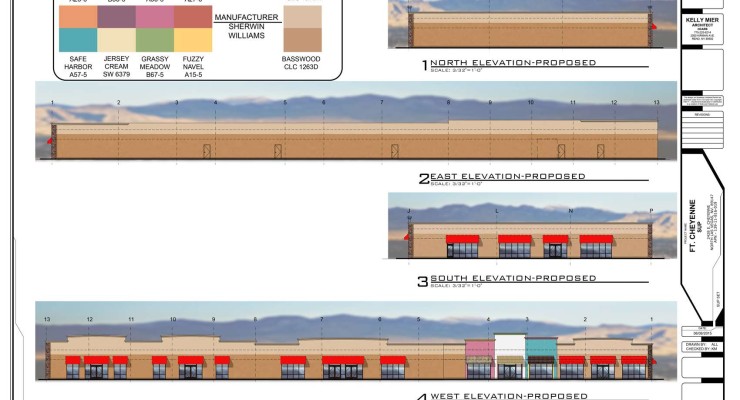
Dotty’s & La Villita at Fort Cheyenne
Project: Dotty’s & La Villita at Fort Cheyenne
Location: North Las Vegas, NV
Architect: Kelly Mier
Working Drawings: Hi-Sun Business Solutions
Specifications:
- Formerly Fort Cheyenne Casino & Event Center, this is single story 39,000 square foot property
- Completed in September 2015, two tenant improvements created a Dotty’s tavern and La Villita casino
- Work included full demolition of interior down to original shell, built-back with all new framing, electrical, plumbing, HVAC, drywall, finishes, millwork, case work, equipment and lighting.
- Services provided – General contractor
