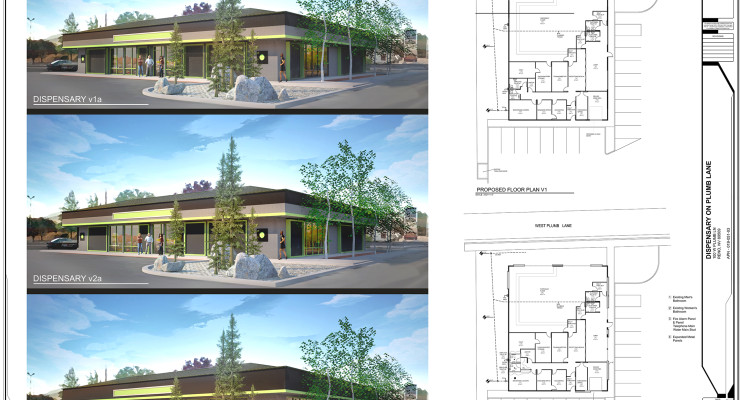
Dispensary
Project: LiveWell Dispensary
Location: Reno, NV
Architect: Kelly Mier
Working Drawings: Hi-Sun Business Solutions
Specifications:
- 6,100 square feet existing free-standing interior remodel
- Modern spa feel with cutting edge medical facility finishes
- Design-Build services to include full demolition of interior down to shell for new tenant improvement. Space designed with retail space, lobby area, offices and storage for a licensed medical marijuana dispensary
- Services provided – General Contractor
