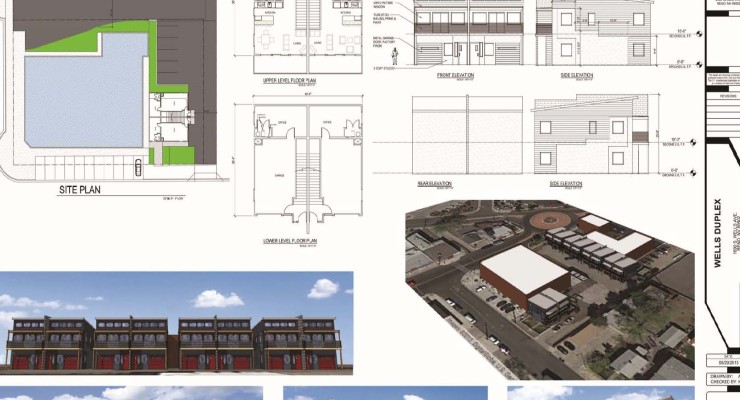
Wells Duplexes
Project: Wells Duplexes
Location: Historic Wells District in Reno, NV
Owner: 1690 South Wells Investors, LLC
Architect: Kelly Mier
Working Drawings: Hi-Sun Business Solutions
Specifications:
- Four two-story duplexes – each unit is approximately 1,100 square feet not including garage space
- Urban contemporary design with modern interior
- Property is zoned mixed-use and is part of the City of Reno Reclamation Project to make Wells Avenue a cultural hub within Reno
- Design-Build ground-up construction of four duplexes with a single car garage, live-in office space, one bedroom/one bathroom, full kitchen and living room
- Services provided – General Contractor
